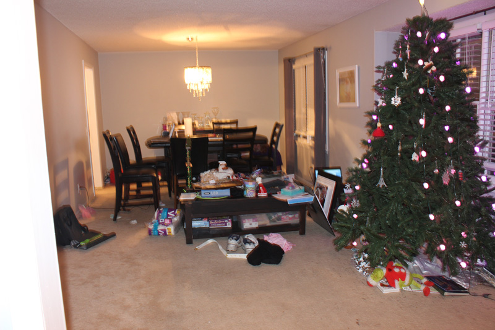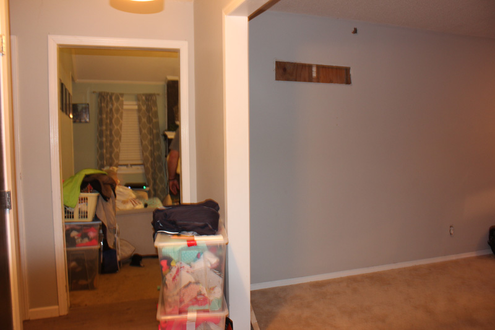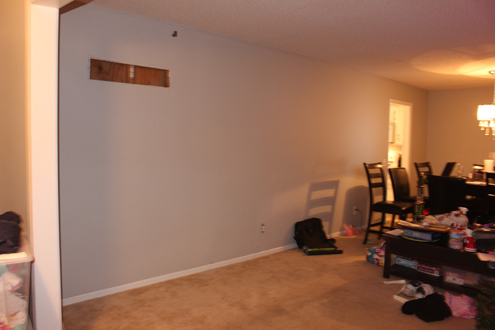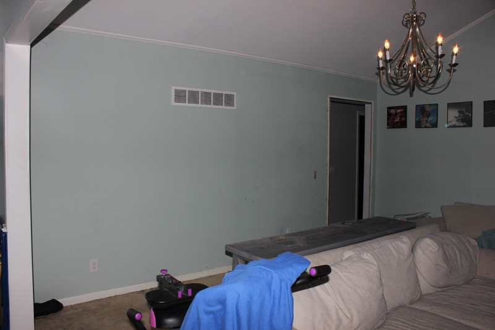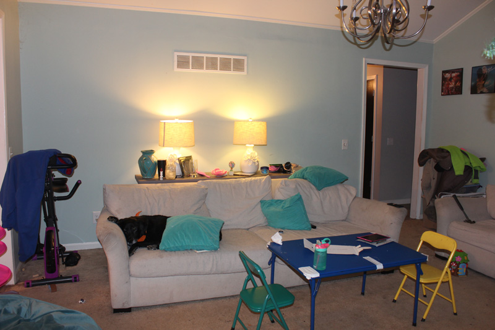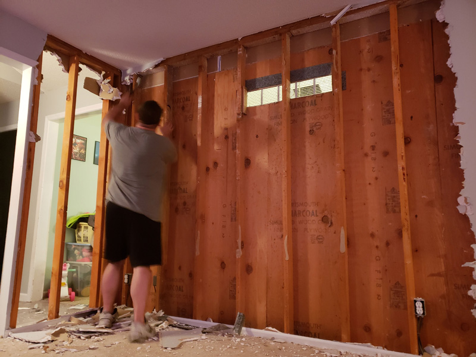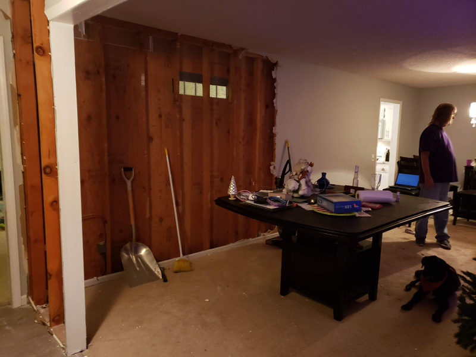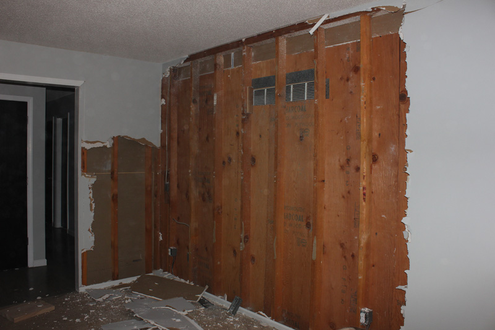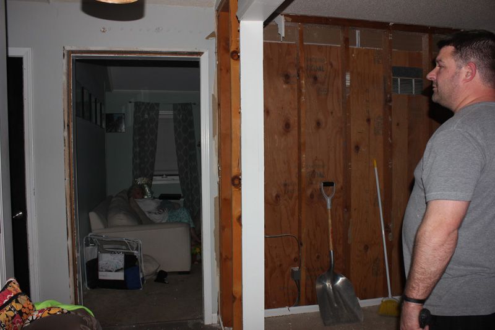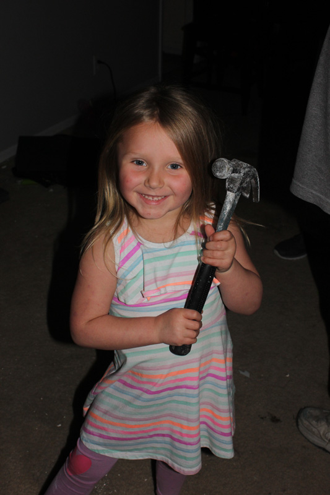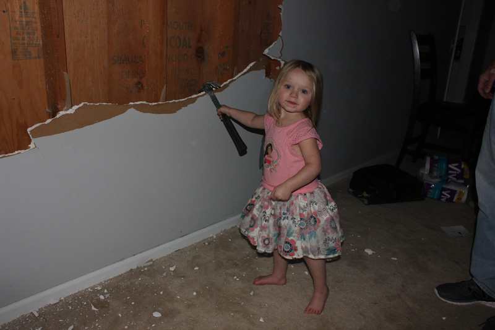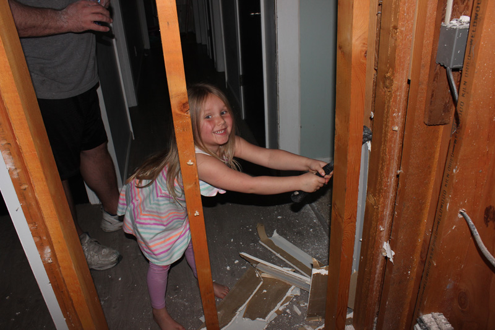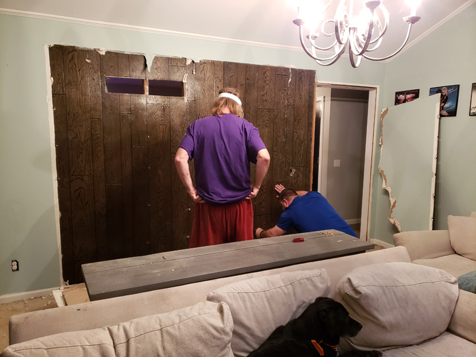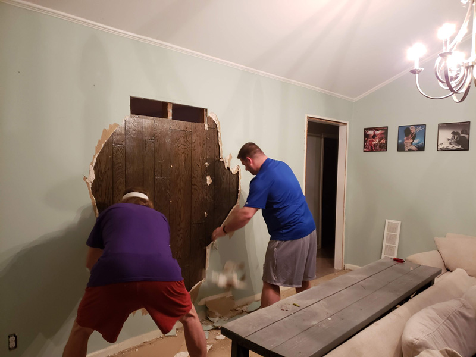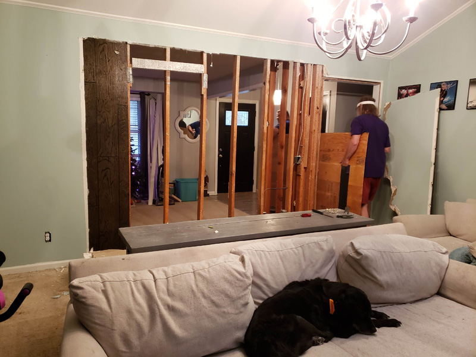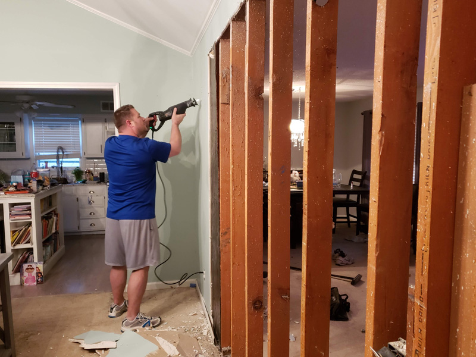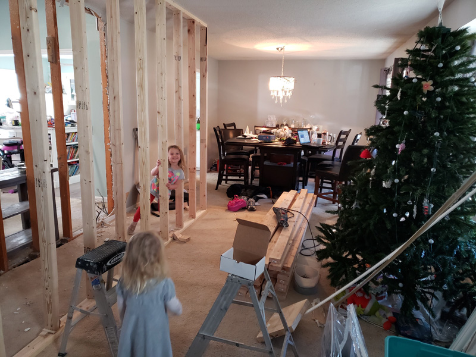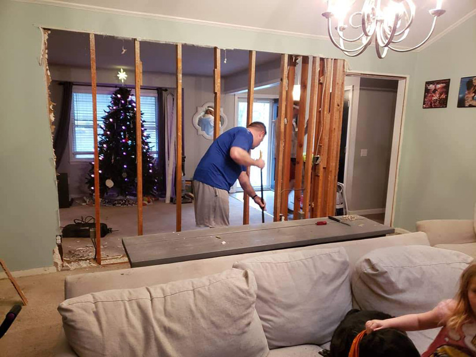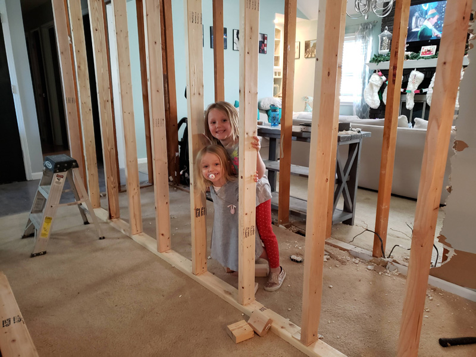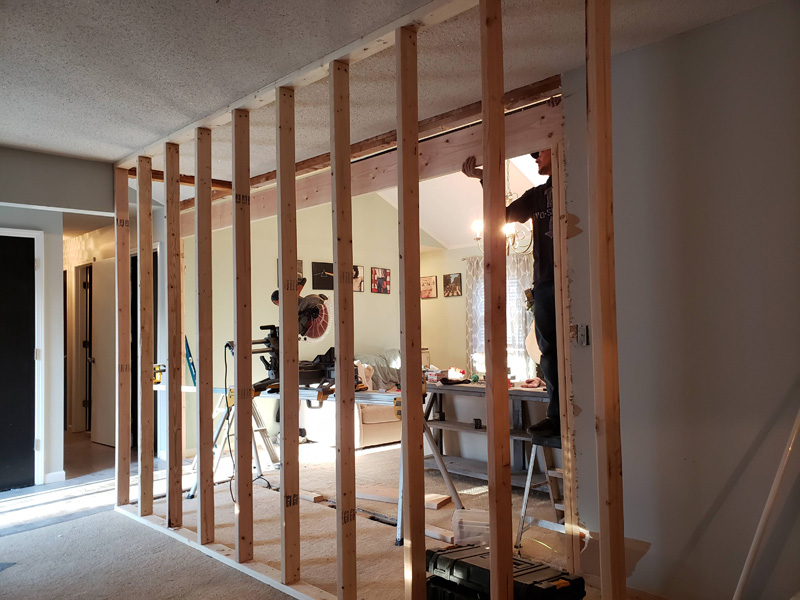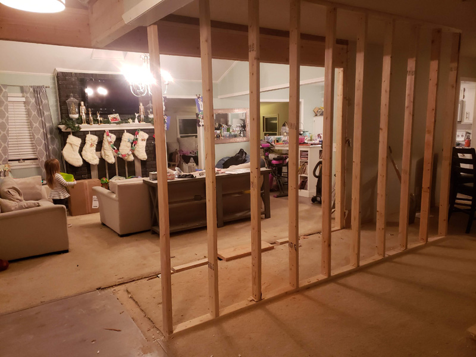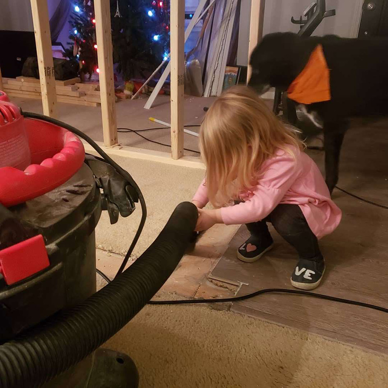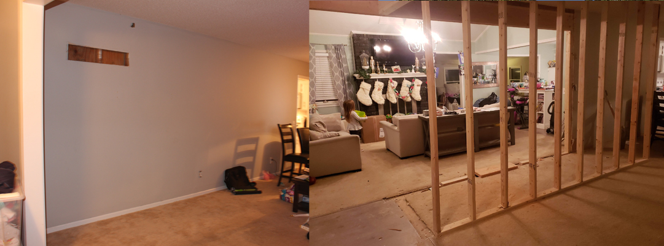
When one door closes, another one opens…or in our case a wall. As we count down the last few months of being a family of four, we decided to focus on making our home fit our needs. So it was time for a makeover!
We love our house and have spent a lot of time and energy making it work for us. It is currently a three bedroom home, which has worked great for us until we found out Baby Boy was coming. We started looking at a few 4 bedroom homes in the area but both of use decided early on that we wanted to stay where we were so we had to get creative.
The Front Room
When you walk into our house we have a large, long room that we have never quite known what to do with. For the last ten years we have had a large sectional and our dining room table housed there, but we hardly use the room. It has always seemed a little hidden and removed from the rest of our space.
When we decided we wanted to try and make our home a four bedroom house this room seemed the most likely, and cost effective room to use. But we didn’t want to make our house seem too boxy, so we started drawing up a few plans. The one that seemed the best fit would be to open the wall between our front room and main living room and enclosing what was the dining room into the new baby’s room. The only problem…we were up against a load bearing wall.
Before we got our hopes up too much, we reached out to a few contractors and construction guys. We needed to know if it was possible to open the wall and how much it was going to set us back. We met with Dewayne at Quality Time Construction and knew immediately that he was the one we wanted to work on our project. He didn’t try to sell us on updating other parts of our home, he was just looking at the load bearing wall and told us we could do the demo and finishing work to save us money. He really listened and had a plan in place. We just needed to wait a few months before starting.
Cleaning Out
Once we had a plan in place, we got to work on purging our unused items. As most parents know, it’s easy to accumulate clutter. With the open concept we were looking for, our clutter would be on full display as soon as you walked through the door. With the added help of my nesting, we got to work selling the big pieces of furniture and a lot of other things at our garage sale this fall. And as an added bonus we made enough money to cover a huge chunk of the cost. We also went through a lot of things to donate this holiday season to local shelters.

The girls have been a big help with cleaning up and deciding what to keep and donate. I’ve been really proud of their effort, because getting rid of things can be hard. They had a lot of fun selling their wares at the garage sale too, and making a little extra for their college fund through cookie sales!
Demo Day
We chose to start the renovation the week after Thanksgiving which meant that not only did we need to get the house cleaned for company, but we needed to get everything cleared out to start the demo.
We had a nice Thanksgiving weekend with Brian’s family and mine, except poor Gigi was stuck in quarantine all weekend with the flu. But after our second Thanksgiving feast on Saturday we got to work on the demo.
The girls loved getting a chance to swing the hammer and take down part of the wall. We started on the west side of the wall since we had everything moved out and waited until Sunday morning to take down the other side and move the couches.
It was messy but once we could see through, we knew it was meant to be! Huge thank you to Pop Pop Ray Ray for helping us take the drywall and paneling down and hauling everything to the trash. Once we got everything down to the studs we said goodbye to Grandma Schorr, Pop Pop Ray Ray and Granny and got ready for Pop Pop to come over to work on electrical and build a temporary wall.
In order to take down the load bearing wall, we needed to build a temporary wall to help support the weight of the roof. We also had 4 outlets and a dimmer switch to relocate. Luckily, Pop Pop and Brian knew what they were doing and got everything completed. Tequila thought we were building him his own room and agility course and made sure to supervise the project. The girls thought everything was really fun and they did a good job keeping out of the way.
Major Construction Zone
Tuesday our contractor, Dewayne showed up and quickly got to work. They were in the attic for most of the day prepping supports for the beam and getting the rest of the electrical squared away so they could start knocking things out. It was loud but the girls enjoyed the entertainment and Dewayne and his crew were awesome!
The next day it was just Dewayne and he got to work securing the electrical work to the floor and finishing up in the attic so he could put in the header. The girls loved the light show and sparks they saw when he was cutting down the nails. He was so nice and even built Sienna a ramp for her cars to race!
I thought a couple guys would be joining him for he heavy lifting, but as we got home from picking up Bailey at school he was getting the header in by himself! I couldn’t believe it because it was crazy heavy and long but he just laughed and said he knew what he was doing. By the time Brian got home he was just finishing up with the last piece .
I couldn’t recommend a contractor more than Dewayne with Quality Time Construction. He was unbelievably fast and efficient and great with the girls. They were sad when he wasn’t coming back again but he built them a wooden snowman before he left.
Now comes the finishing work that we will be working on soon. We will also be removing the temporary wall and using it for the baby’s room. I’ll share more updates as they come, but we have a few holiday parties and events that we need to work around. But for now, here’s a few pics from our favorite cleaning crew…she’s obsessed with the ShopVac!


